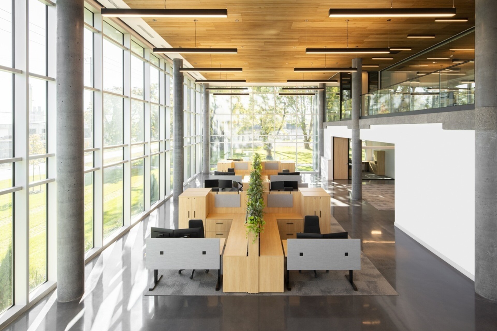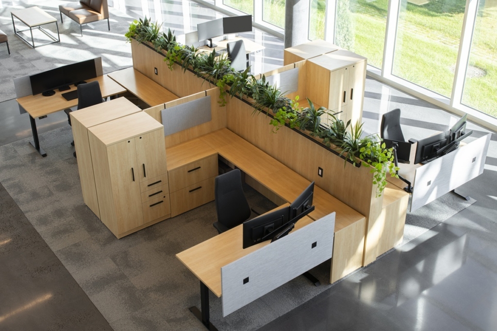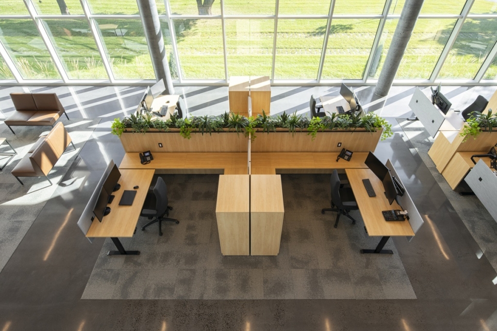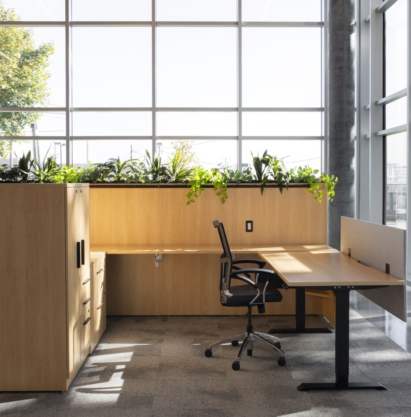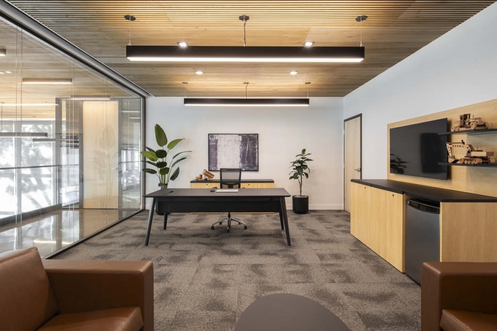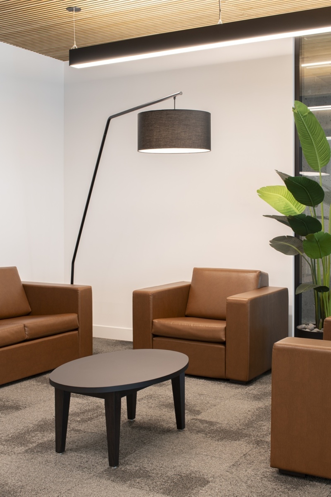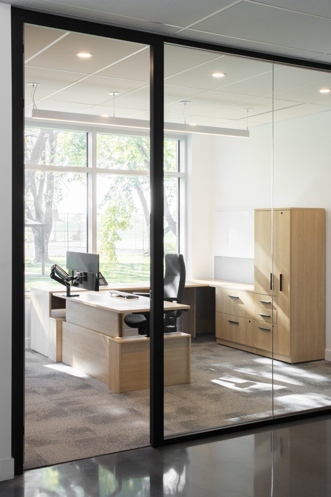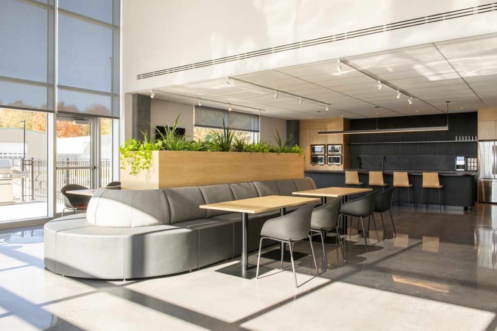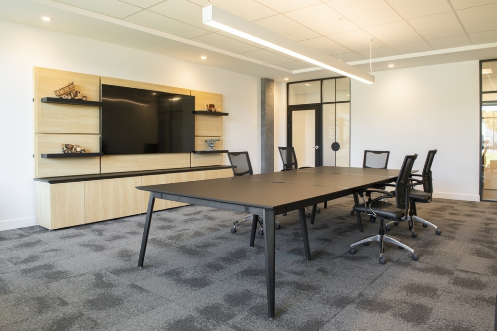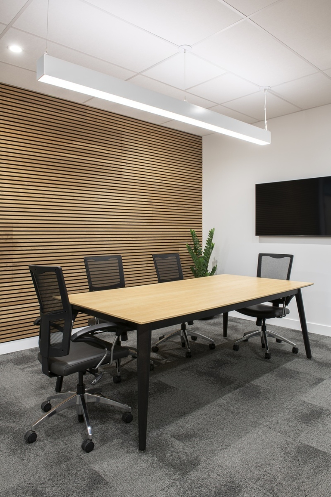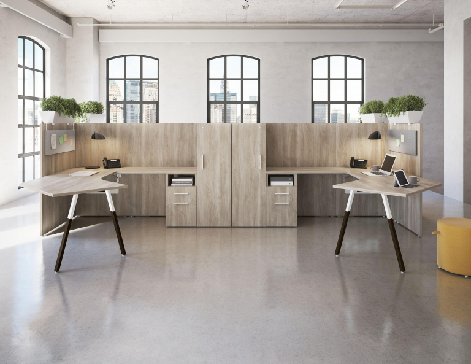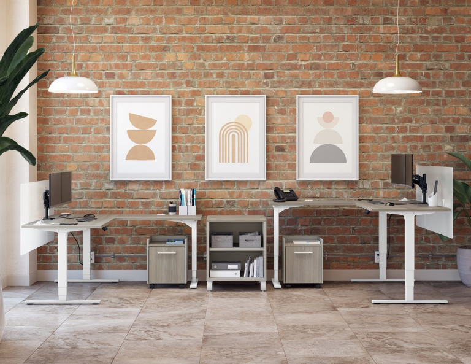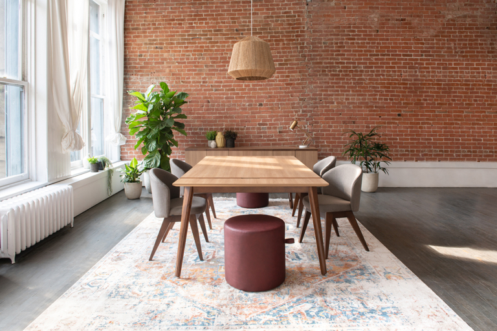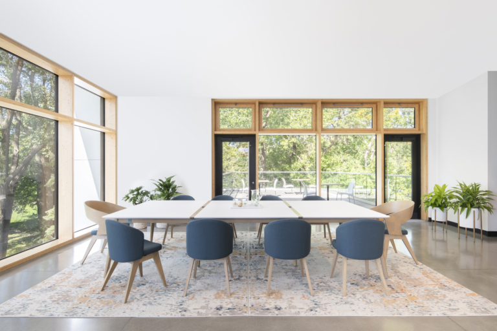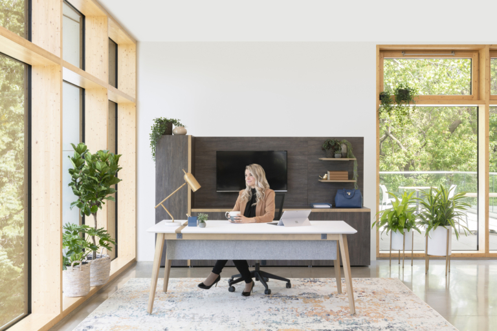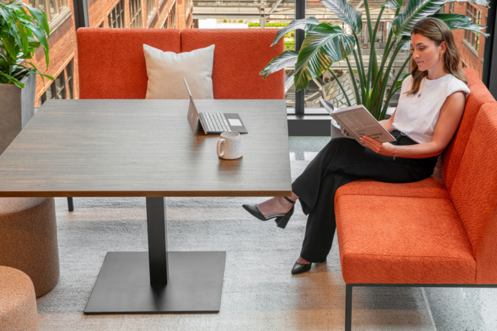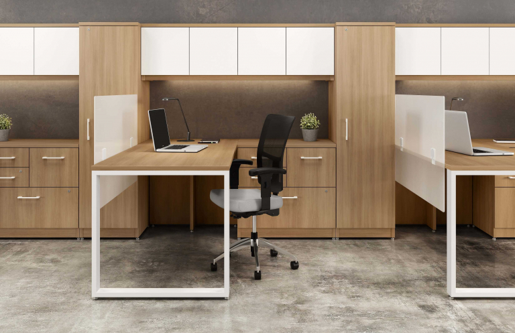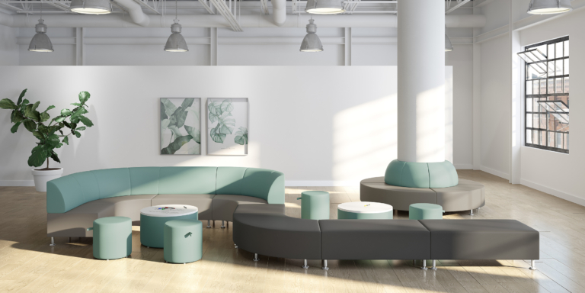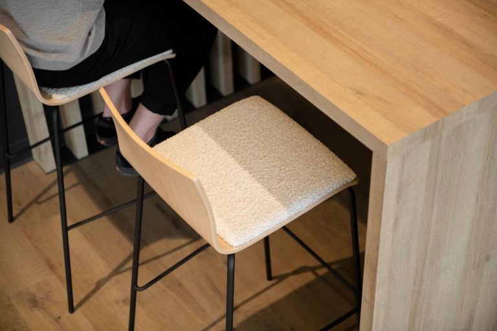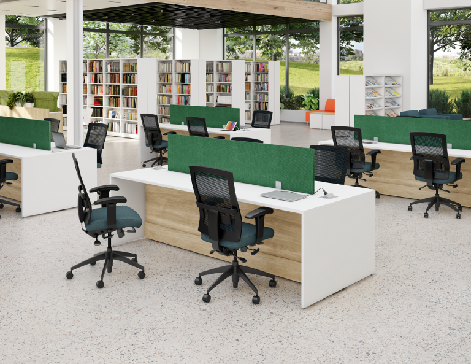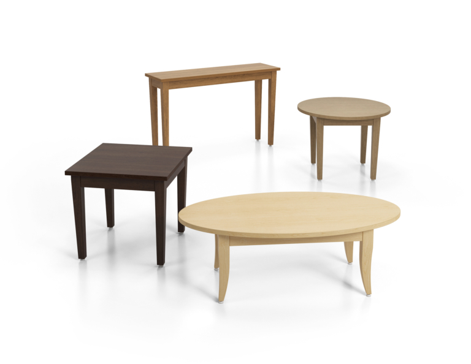Carrière Bernier has been a leader and a manufacturer of quality products in the concrete, asphalt and aggregates industry since 1884. With two certified production plants and a team of over 150 professionals, Carrière Bernier, along with its two subsidiaries, Techroc and CBC 2010, is a prime partner in the Quebec construction landscape.
Location
Saint-Jean-sur-Richelieu, Quebec, Canada
Number of employees
150
Square footage
23,000
Partner
Unique Mobilier
The objective: Making the work environment more efficient and flexible to meet cross‑company needs
Techroc wanted a design for their new building that increased the amount of work space. The employees were previously grouped together in the offices of Carrière Bernier, a facility with limited space given the number of employees. In addition, because Techroc does administrative tasks, construction project meetings and employee training, it needed spaces that could cater to a variety of needs.
Employees needed collaboration and conference rooms that were conducive to lively team conversations and private offices where they could focus and do individual work. Techroc also needed efficient storage solutions and ergonomic workspaces. Work areas had to be placed in the open space, in order to optimize space and keep a sleek, modern-looking professional environment.
.
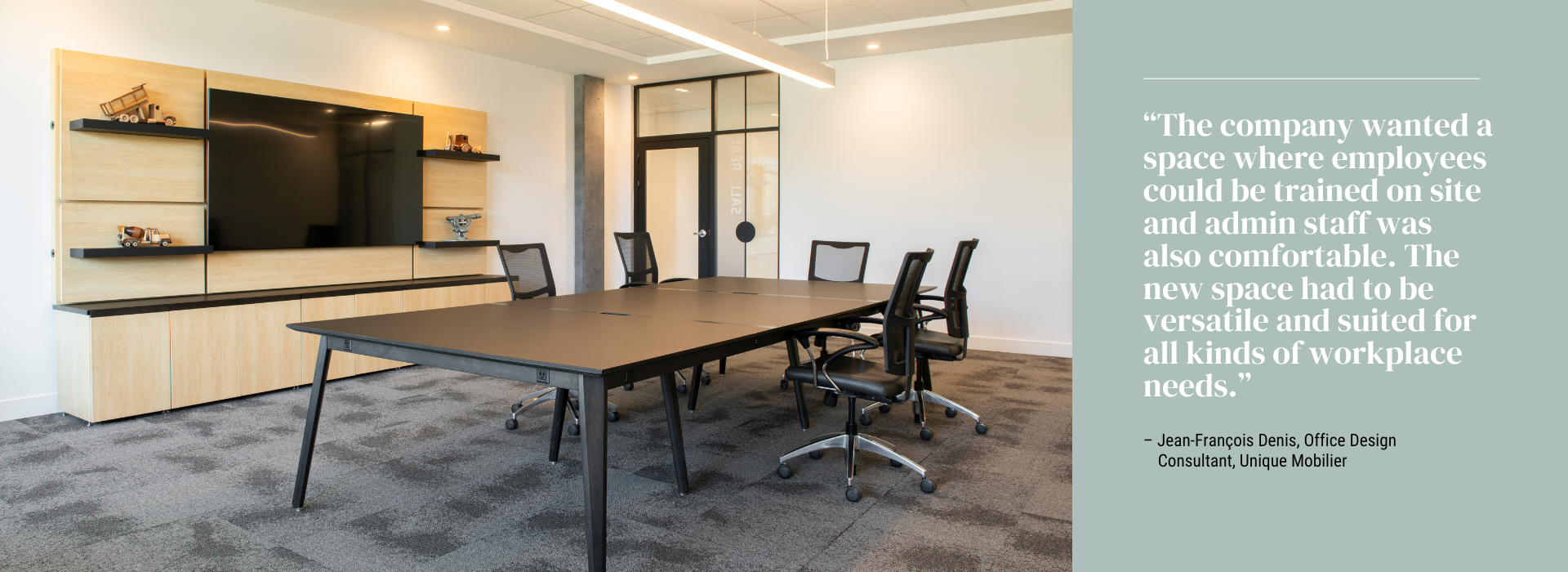
.
The solution: Harnessing the power of Xtension and Elevation Plus to optimize both space and comfort
The new layout proposed to Techroc division incorporates three main collections: Xtension, Elevation Plus and Volt. For the open workspace, the combination of the Xtension and Elevation Plus collections represented an optimal solution for the client. Xtension division panels gave shared and individual workspaces a visual separation with minimal clutter. Additionally, they allow each employee to enjoy natural light and provide efficient power management, ensuring a functional, open, and well-organized space.
.
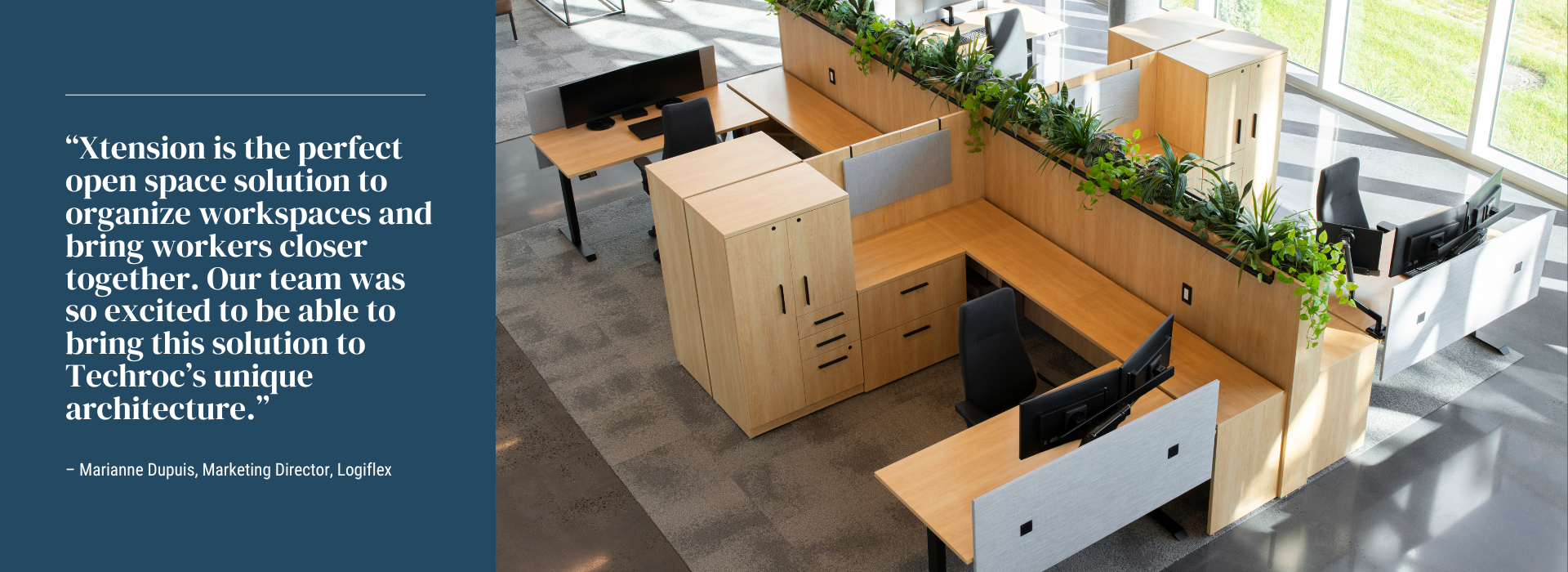
.
Meanwhile, Elevation Plus gave employees the choice to work sitting or standing in the open space. Likewise, each private office is equipped with adjustable desks from the same collection. These individual spaces offer ample storage and ergonomics highly appreciated by the employees.
Volt tables were chosen to add a refined, professional feel to the meeting rooms and in the upper management’s private offices. Volt tables are perfect for lively team conversations, and they make the space feel elegant and contemporary, with sophisticated, discrete wire management.
Finally, the cafeteria features a circular bench made from modular Infiniti seating. This custom piece clearly enhances the warm atmosphere of this gathering space for colleagues.
.

.
The result: Offices that redefine the standards of the construction industry
Carrière Bernier’s Techroc division is redefining aesthetics and workplace design in the construction industry with their new premises, which bring together modern design and ergonomics to power employee motivation and well-being. Employees now have access to an exceptional space where they can feel at home doing their individual work and collaborating. The new building cements Techroc’s reputation as a leader in Quebec’s construction industry.
Download
Carrière Bernier | Techroc
Displayed collections

