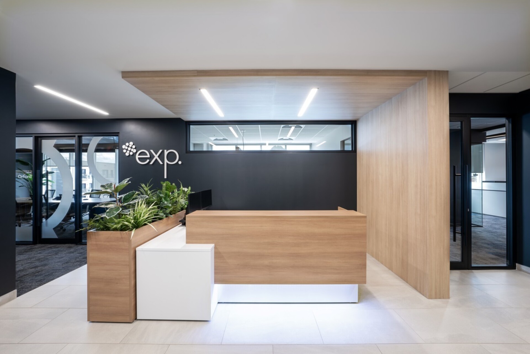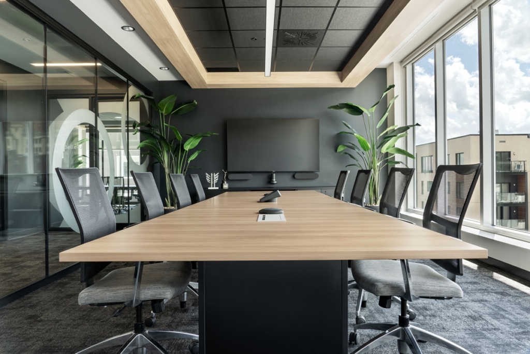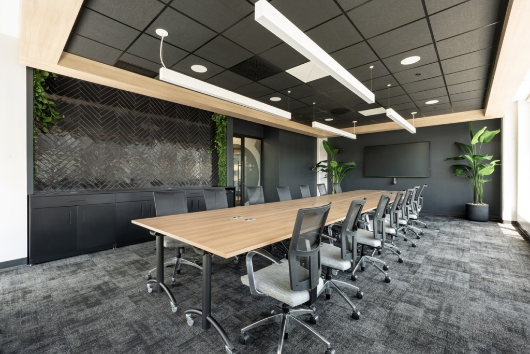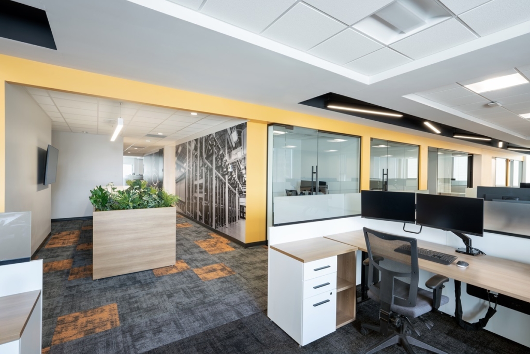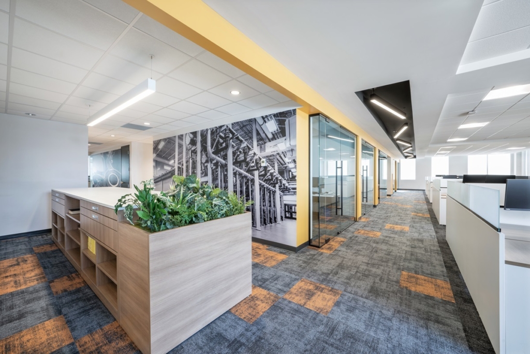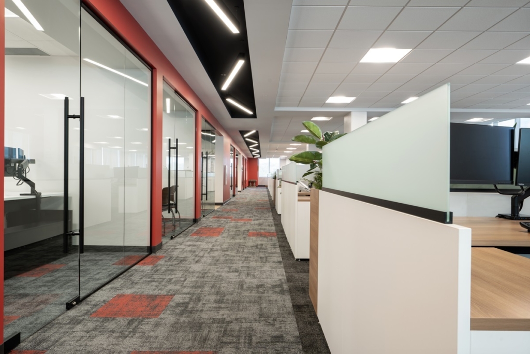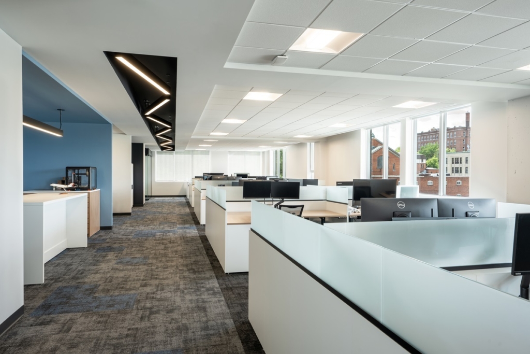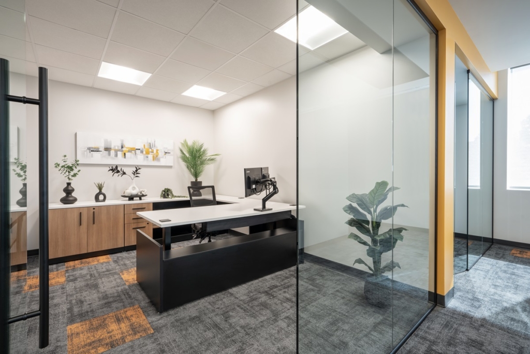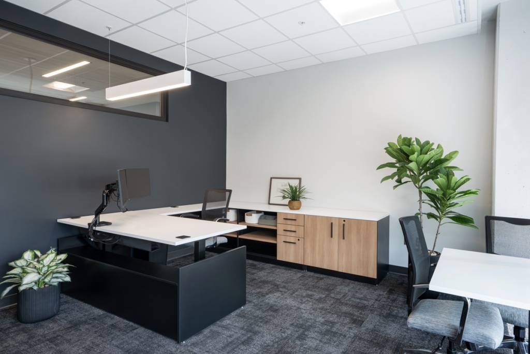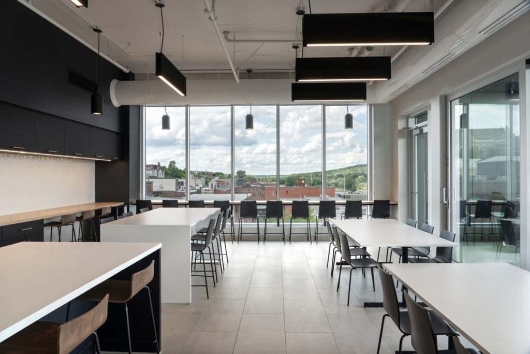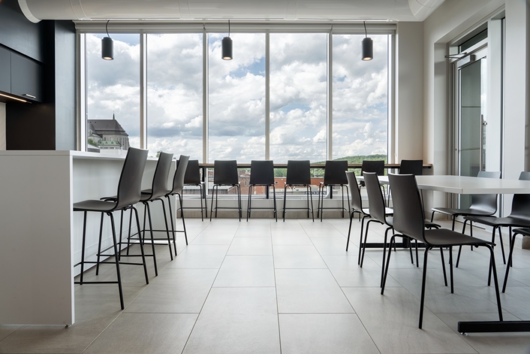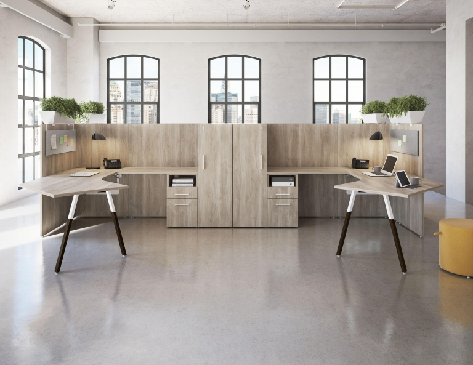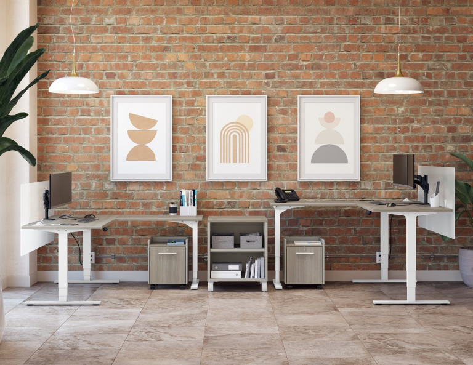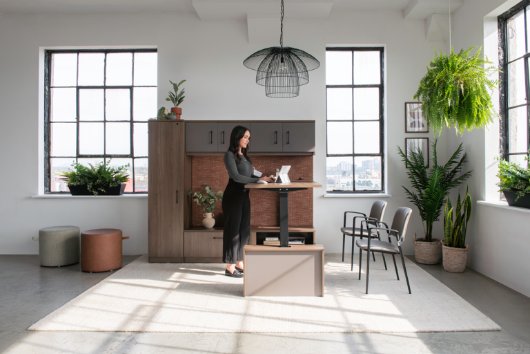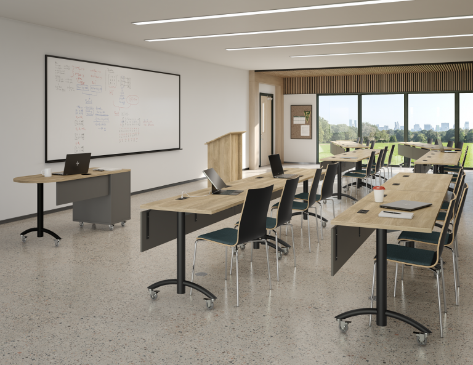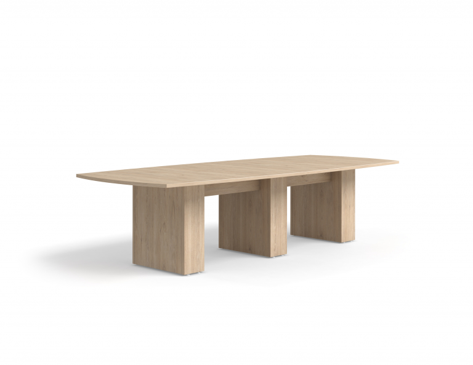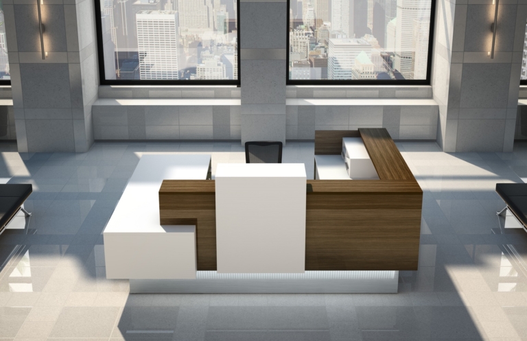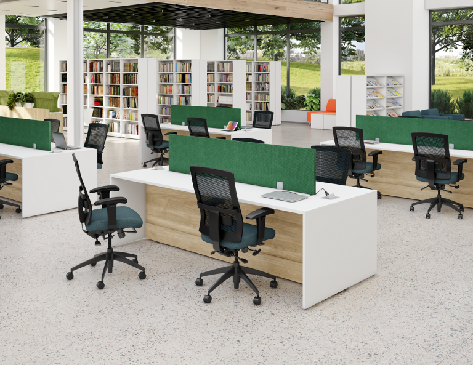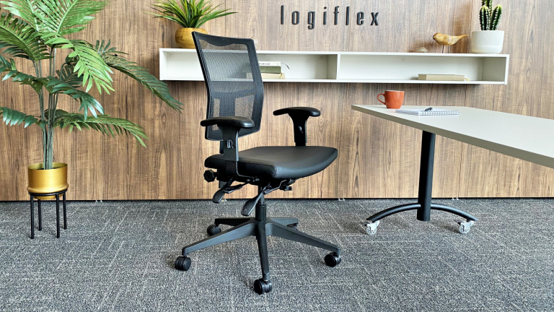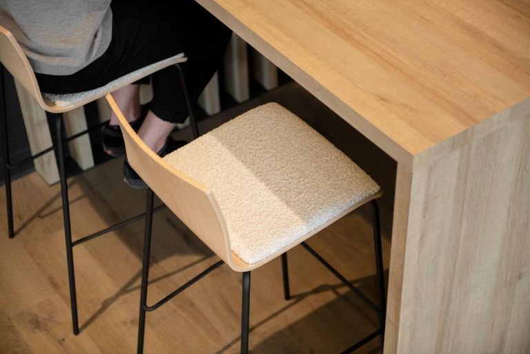Founded in 1906, EXP is an international engineering, design and project management firm with more than 90 offices in North America that provides innovative, sustainable solutions in a variety of fields, including infrastructure, the environment and buildings. With its collaborative approach and multidisciplinary teams, EXP is committed to accommodating its clients’ specific needs—a commitment that has made the company a standout in its sector.
Location
Sherbrooke, Quebec, Canada
Number of employees
200
Square footage
31,393
Partner
Buropro Citation
Custom furniture category

The objective: Designing standardized ergonomic workspaces for all offices in the province
EXP has over 20 locations in Quebec, and was looking to renovate it workplaces up to its new standards while maintaining a consistent design. After renovating the offices in Salaberry-de-Valleyfield and Montreal, Logiflex and Buropro Citation, partners on this project, embarked on the design of EXP's new office in Sherbrooke. Located in Espace Centro, a downtown revitalization project in which EXP is a partner, this office held special significance for the client.
EXP’s engineers had particular workspace requirements. Because they work with design and building plans, they needed large adjustable-height surfaces that were both ergonomic and comfortable—the two fundamental criteria when it came to designing the space and selecting furniture. Furthermore, the solution needed to maximize the number of workstations available for 200 employees, while balancing available space with employees’ need for privacy. It was also important to include islands where employees could collaborate and a variety of multipurpose meeting rooms to encourage teamwork.
The solution: Combining the Xtension panel system with oversized height-adjustable tables
Logiflex leveraged its adaptability to meet this client’s requirements by designing oversized furniture: Elevation Plus adjustable tables, 84 inches wide, were installed at every workstation in private offices and open spaces to satisfy EXP’s space and ergonomics needs. Xtension panel systems were also used to cleanly organize all open spaces across three floors, for an optimal use of space that didn’t compromise on ergonomics or employee privacy.
.
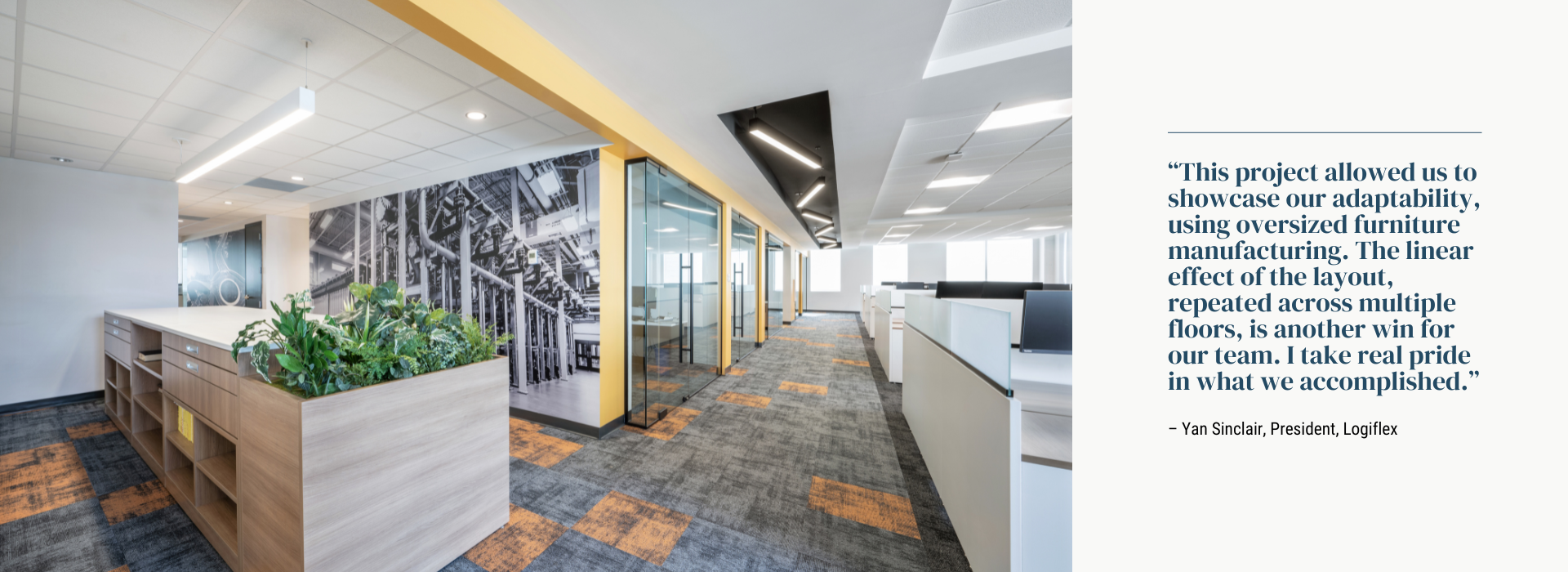
.
In addition to optimizing user space, Xtension panels made power management a breeze for EXP. Glass screens were chosen to maximize available light and create a pleasant work environment. The EXP Sherbrooke project showcases how the Elevation Plus and Xtension collections can be easily paired together to satisfy a client’s vital needs in the latest style.
Logiflex furniture was added to private offices, meeting rooms and the cafeteria, and plan consultation counters were placed in open spaces to encourage collaboration. We also designed a modern and elegant reception area to create an inviting atmosphere and welcome people into the EXP office. It’s the kind of positive first impression every company dreams of.
.
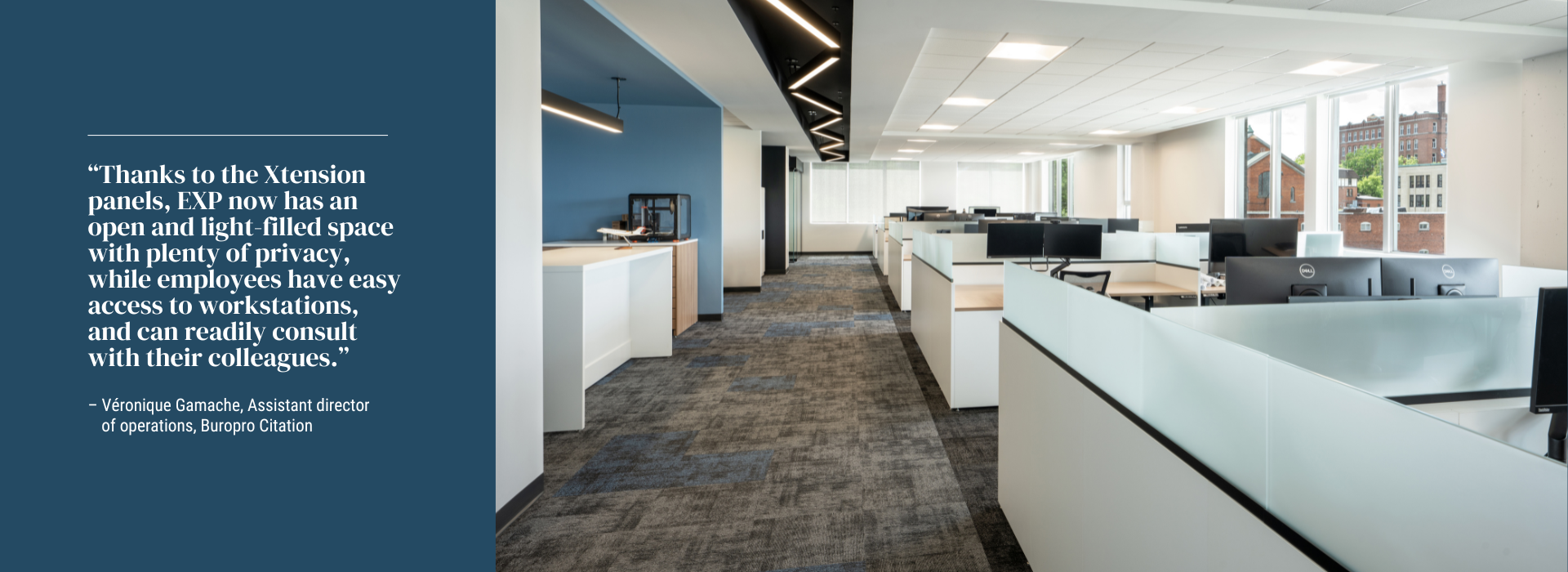
.
The result: Personalized offices that entice employees back to the office
Employees at EXP Sherbrooke now enjoy the benefits of a modern work environment that prioritizes collaboration and comfort. They are thrilled to work in the new office tower, located in the heart of Sherbrooke's revitalized downtown, where every detail has been carefully considered to provide an optimal and appealing work environment that meets the specific needs of engineers.
.
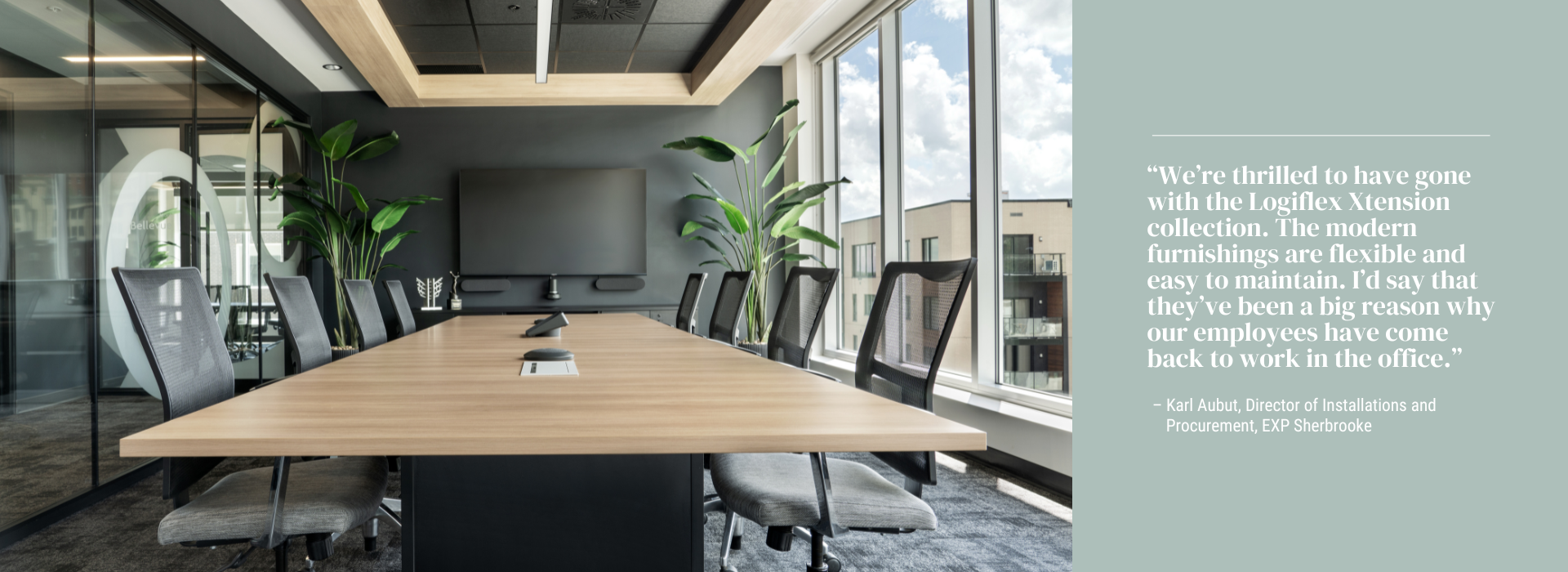
Download
EXP Sherbrooke
Displayed collections

